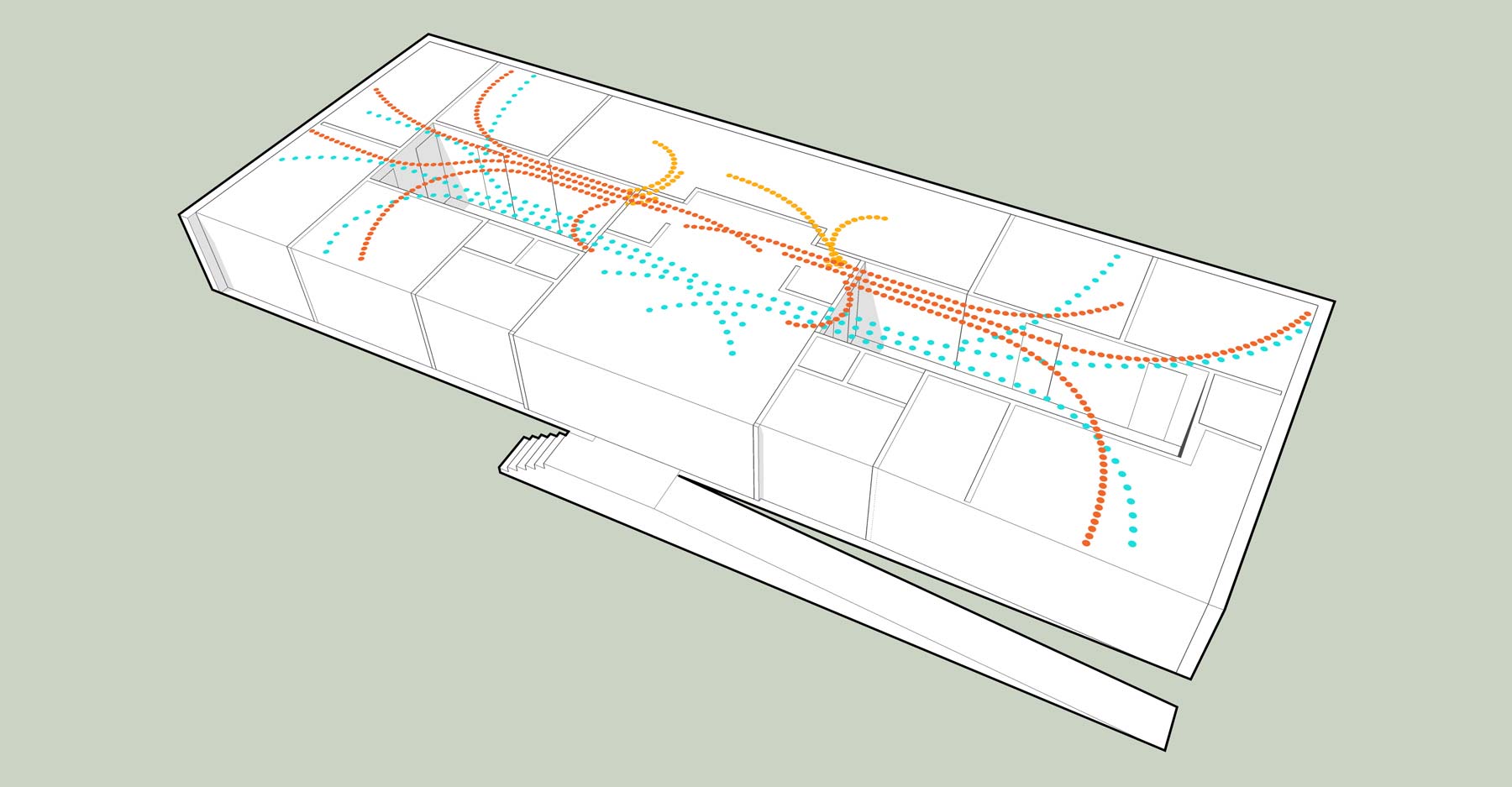DIAGRAMS : Designing Diagrams to Visualize Broad Architectural Concepts

WHAT WE MEAN by "DIAGRAMS"
Diagrams help translate complex architectural ideas into simple and understandable visuals. These visuals enhance clarification in meetings with clients, town / city boards, or the public. Site maps, figure ground studies, etc. all help tell your story clearly.
AN EXAMPLE from OUR WORK
The diagram above was created for a pair of doctors for whom we designed a shared office space. The dotted paths highlighted the proposed circulation patterns for patients, doctors and staff. These diagrams helped the clients understand how they would work in the space and then became the outline for an articulated ceiling which is now the primary design feature of the space.
SEE MORE ABOUT THIS PROJECT
