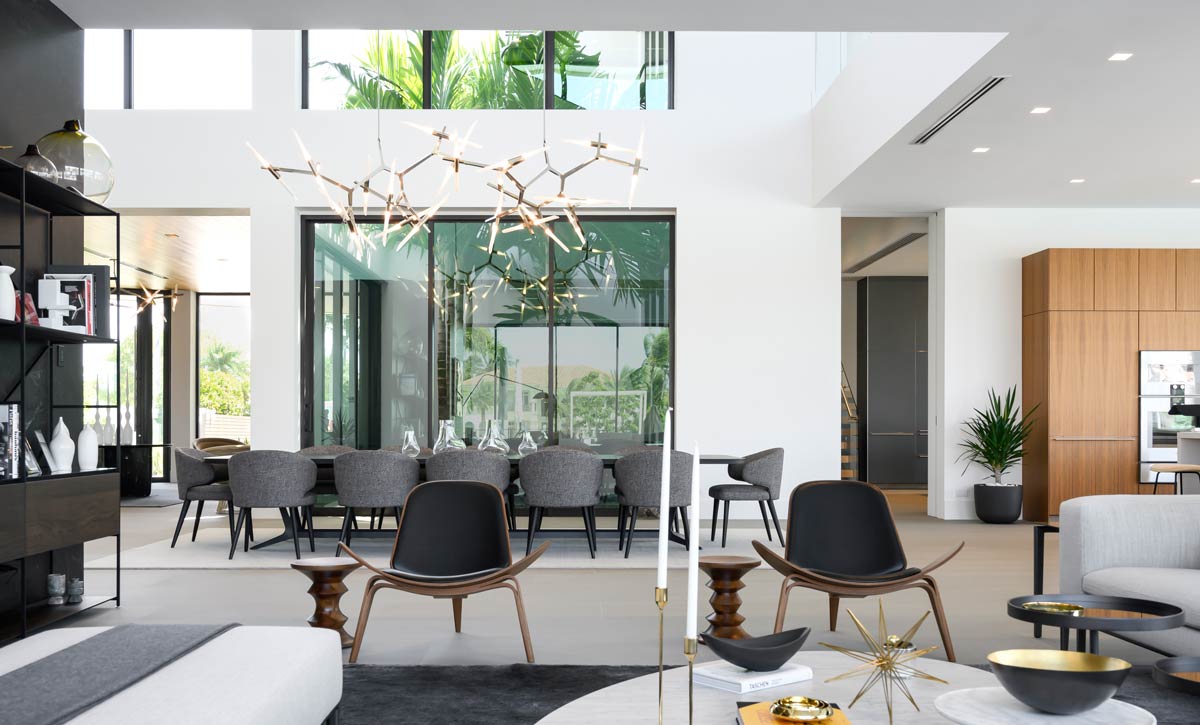
The Value & The Costs of
Open Floor Plans
The Value
Popular in modern homes, open floor plans foster a sense of unity and encourage social interaction among occupants while maximizing space and promoting an airy aesthetic. In an open floor plan, multiple rooms—usually living spaces, such as the kitchen, dining, and living rooms—are combined into one large, interconnected area without the use of dividing walls or partitions. There are multiple benefits to an open floor plan; not only do they foster connection between household members and their guests, they also create a sense of spaciousness and fluidity, making the home feel larger and more expansive. An open floor plan can improve the flow of natural light and air throughout the space, creating a bright atmosphere that enhances comfort and wellbeing.
The Costs
Incorporating an ideal open floor plan into a custom modern home typically involves designing the layout of the home from scratch to create a seamless flow between living spaces. The cost can vary widely depending on several factors, including the size and complexity of the home, as well as the quality of materials and finishes chosen. One of the primary cost variables would be the structural costs required to support long open spans. It’s best to speak with an architect to help you determine the best design possible, as well as the final costs of an open floor plan design.
SEE PRICE RANGE OPTIONS
FOR OUR MODERN HOMES
